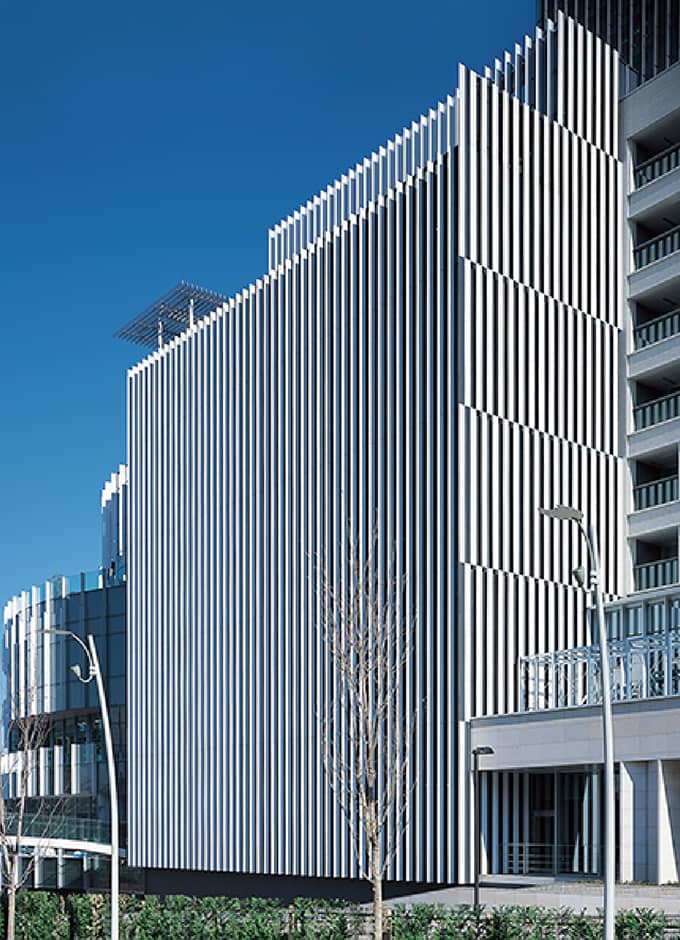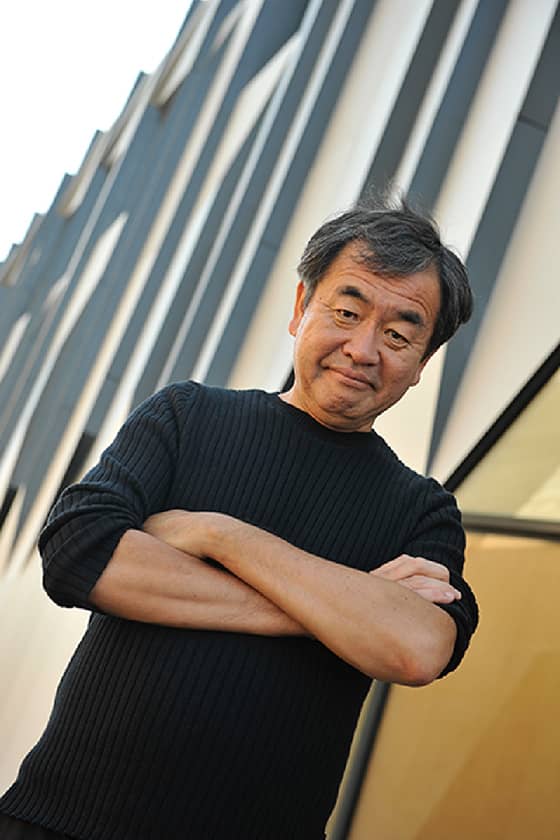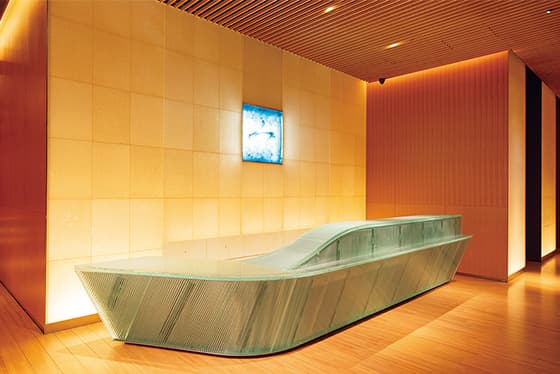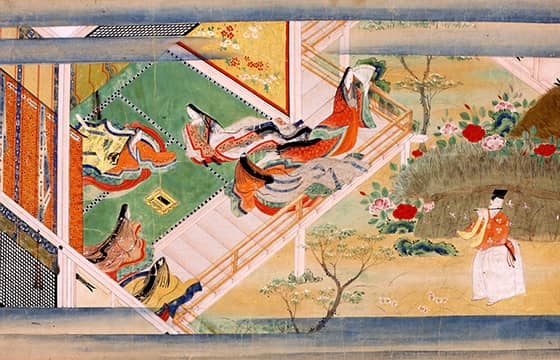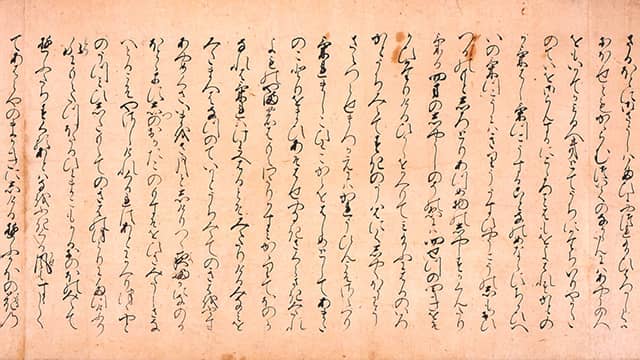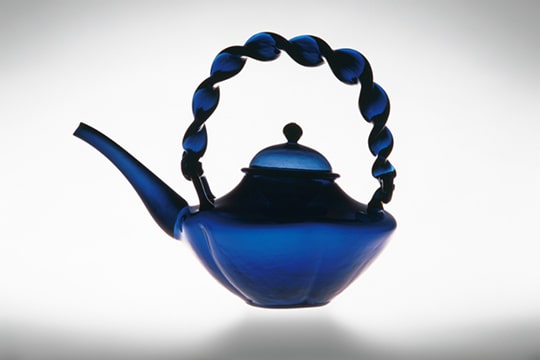The museum design was entrusted to the noted architect, Kengo Kuma, who has sought to create the comfortable ambiance of an “urban living room,” a space characterized by tranquility and comfort, drawing inspiration from “Japanese Modern” while fusing Japanese traditional with contemporary values. The exterior is covered by vertical louvers made of white porcelain and lending a sense of transparency. Interior finishes use both wood and traditional washi (Japanese paper), creating the natural warmth for which Japan is noted, while admitting a soft light. The flooring used throughout the museum is white oak from recycled whiskey barrels.
The galleries are located on the third and fourth floors, with a ceiling height of 9.3 meters on the third floor. Movable partitions separate adjacent exhibit rooms. The use of Japanese fusuma (sliding doors) and shoji (paper-screen sliding panels) as partitions permits them to be opened and closed, allowing multiple use of the exhibit spaces. With adjustable paulownia wood lattices on the glass surfaces, it is possible to slide the lattices and produce the effect of letting in light from outside.
The sixth floor includes a hall for events and the Genchō-an Tearoom, part of which was moved from the old museum. The third floor includes the shop x cafe, a combination of museum shop and cafe. It offers a good place to relax and enjoy reflecting on the experience after viewing an exhibition.
